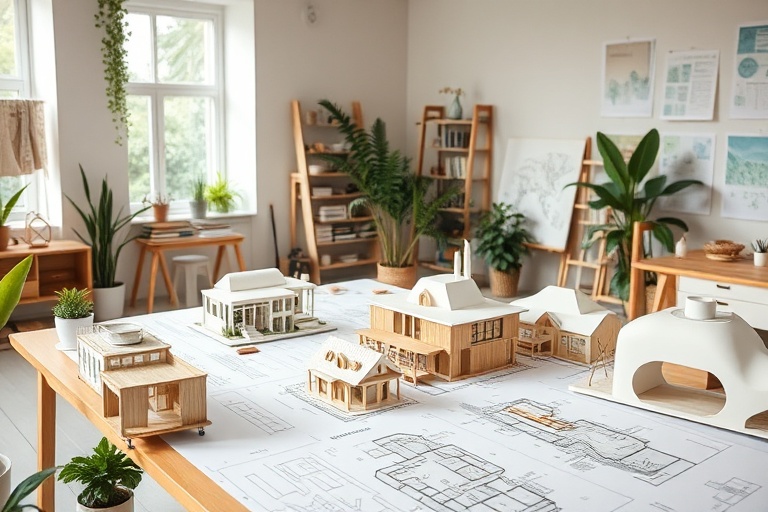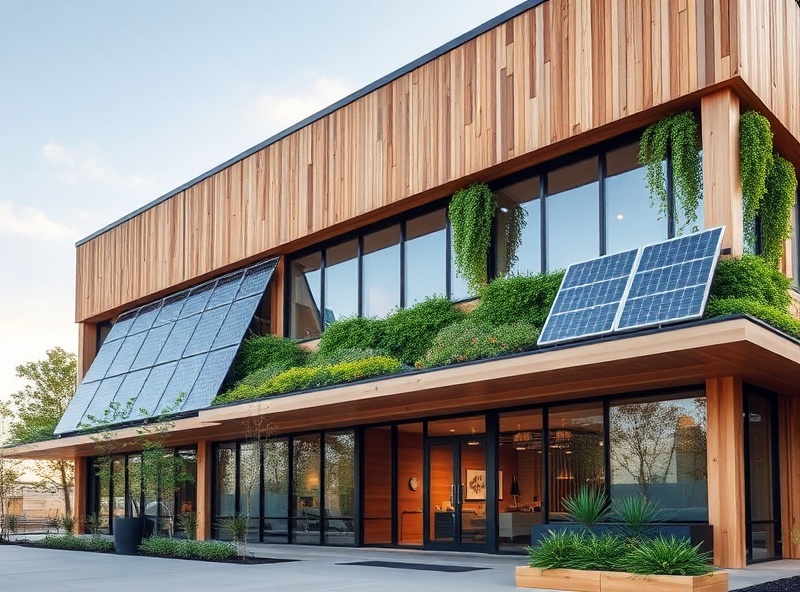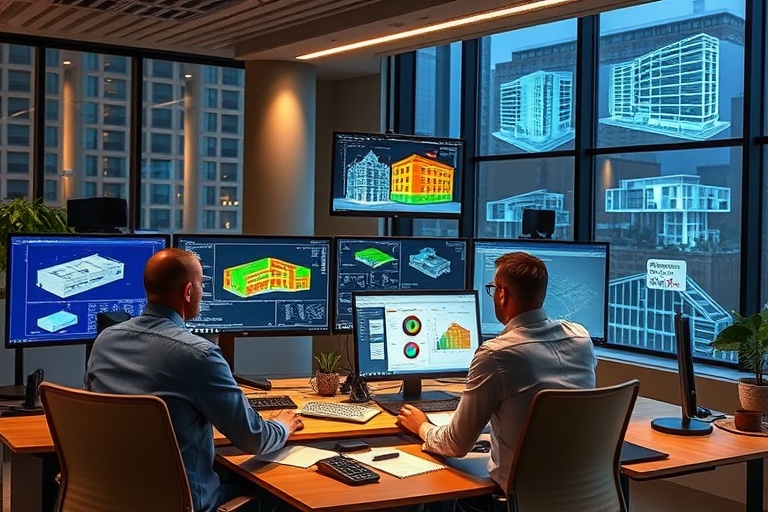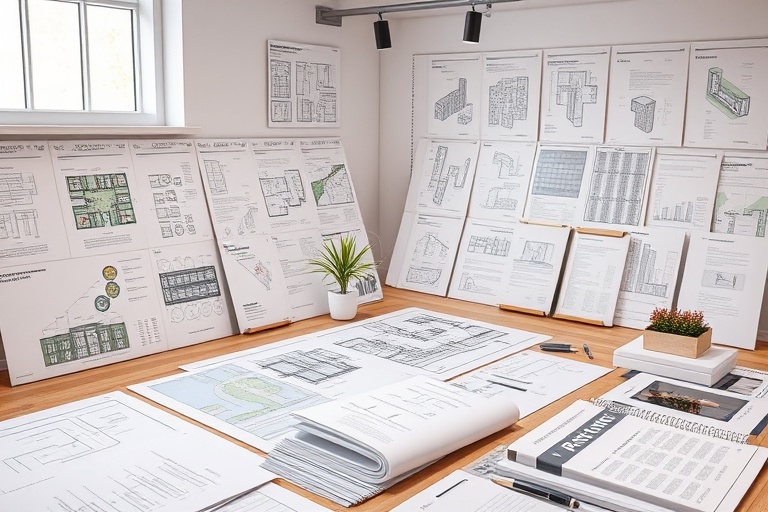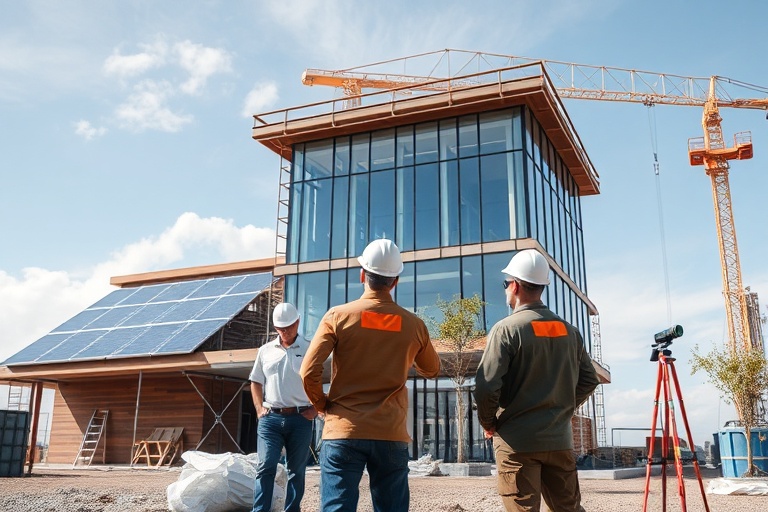01 Discovery & Research
Comprehensive site analysis, stakeholder interviews, and environmental assessment to understand context and constraints.
- Site surveys and soil analysis
- Climate data collection
- Community engagement sessions
- Regulatory framework review


